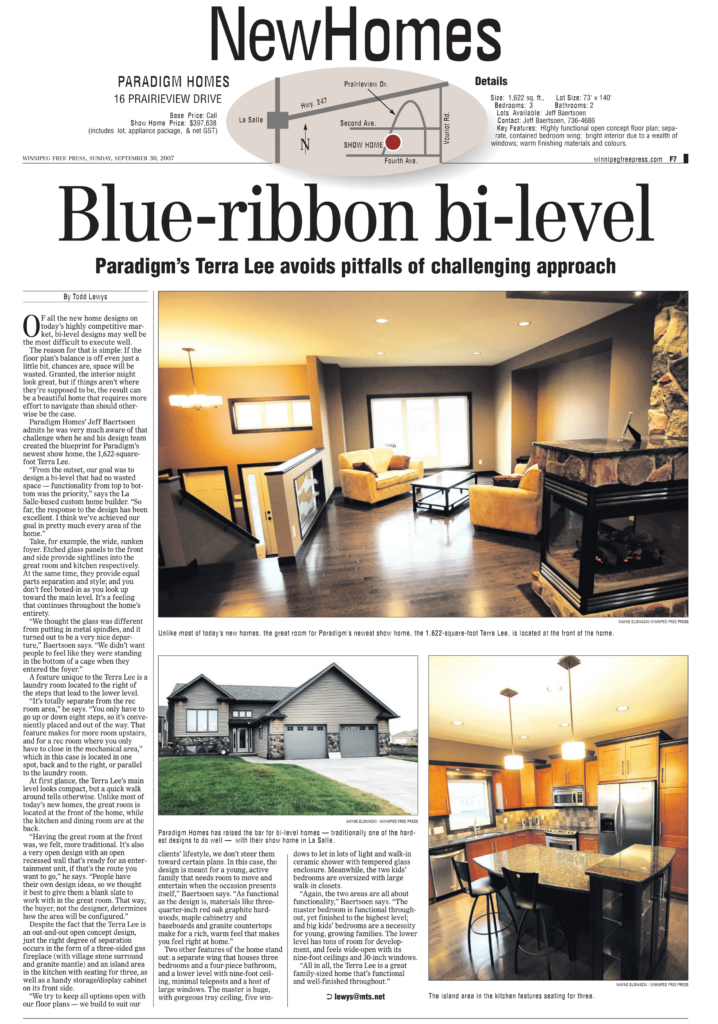

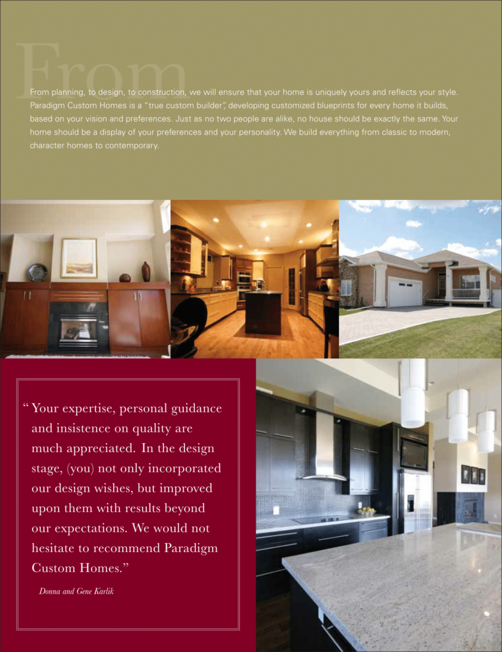
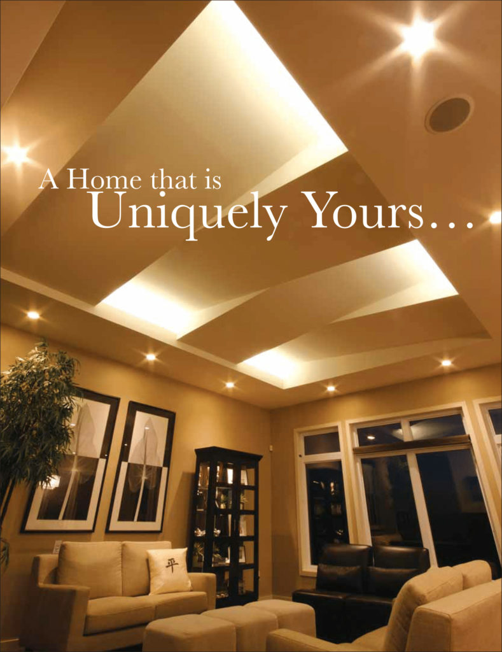



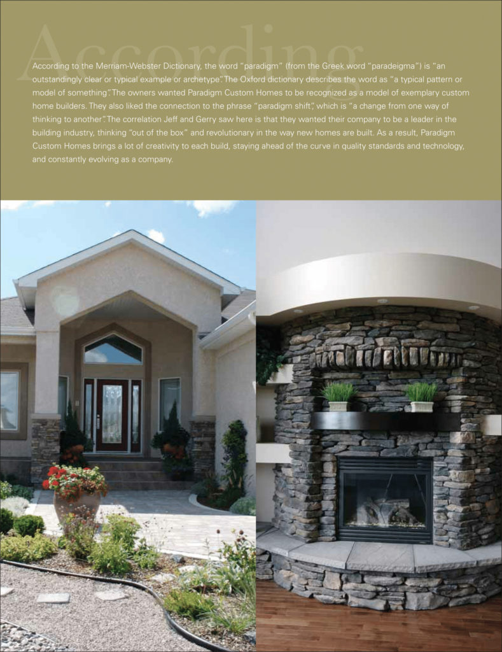
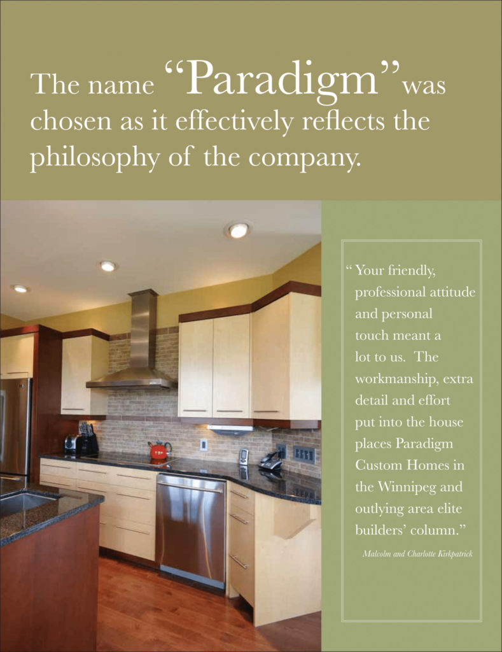
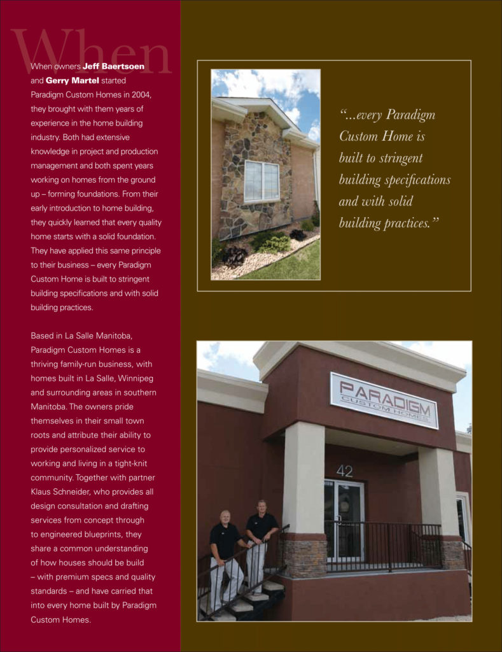
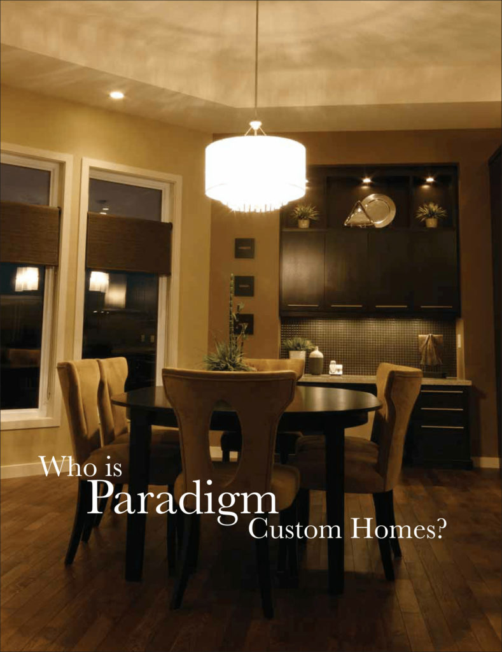

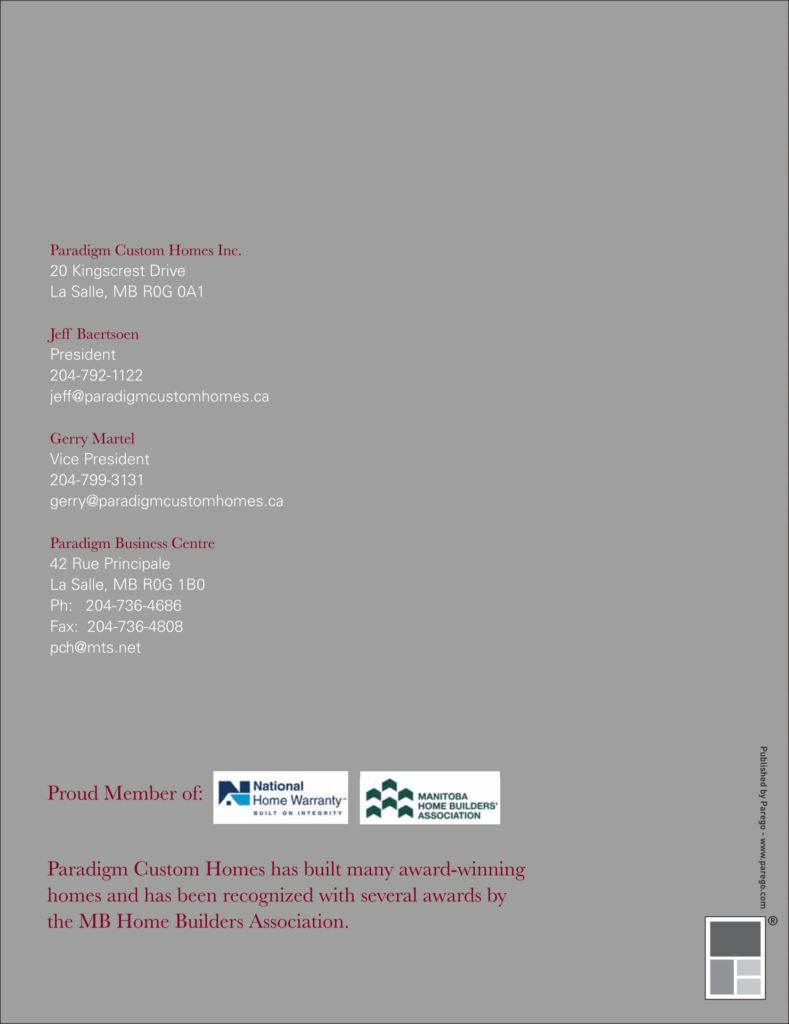
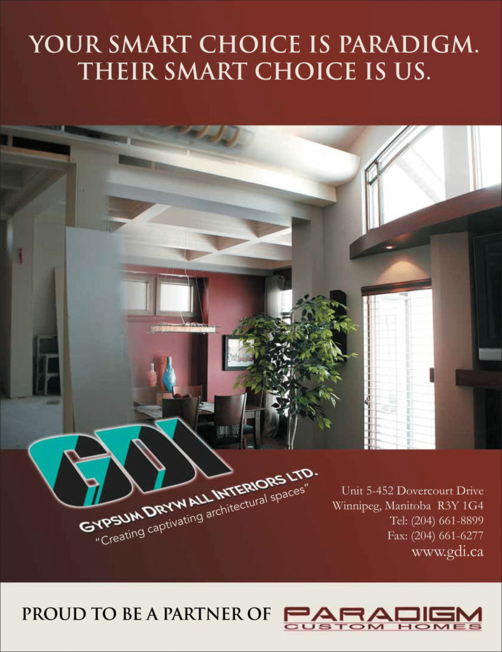

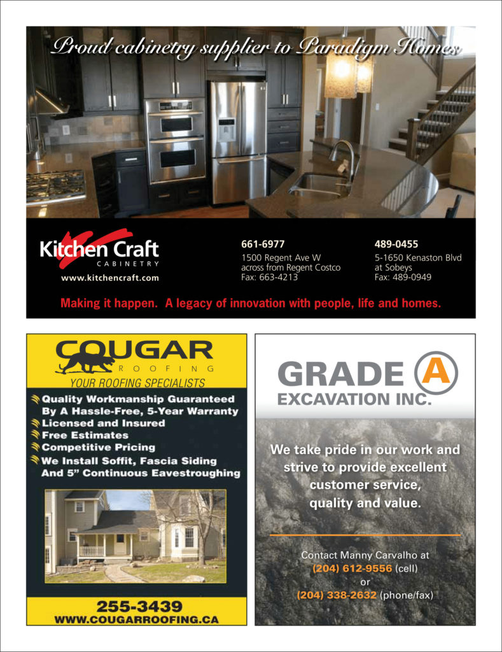

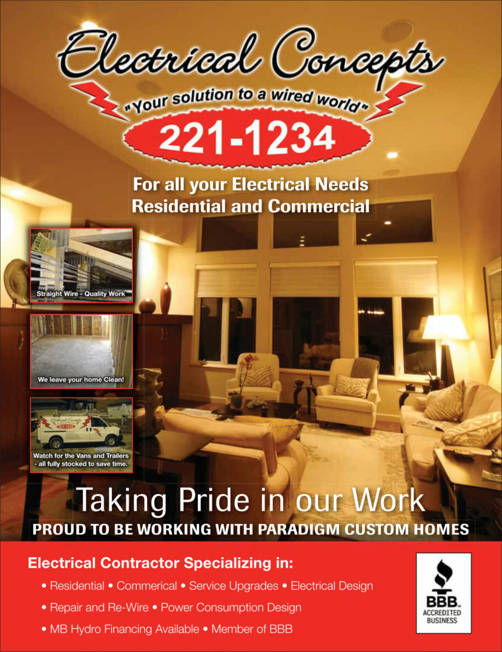





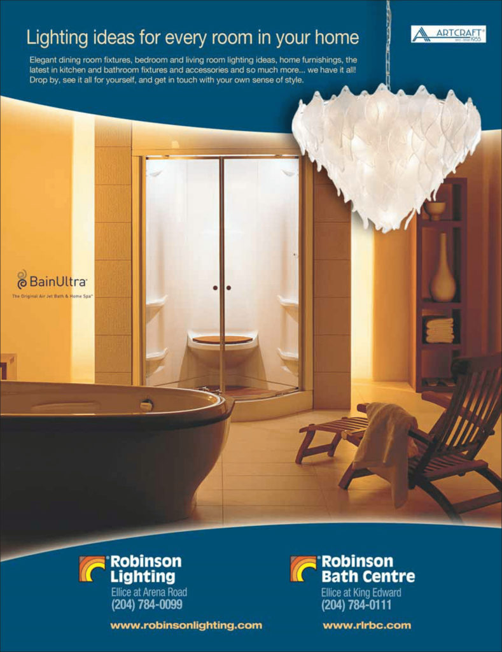
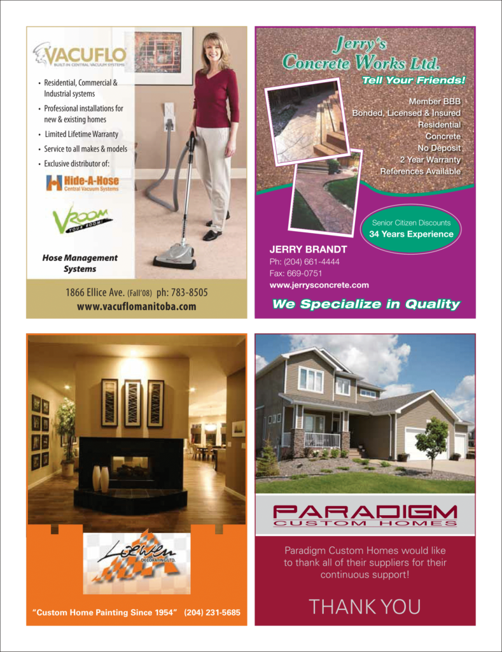





























OAK BLUFF WEST PROMISES the BEST of BOTH RURAL and CITY LIVING
For those looking for more space and the appeal of country living, Oak Bluff West promises this, plus city conveniences close to home.
Located just minutes from southwest Winnipeg, Oak Bluff West features wider than average lots and open prairie skies with stunning views of its naturalized wet-lands. In addition to its close proximity to the city, homeowners here take advantage of lower property taxes and all the peacefulness that a quiet setting can create.
Tony Tryhuk and his wife Zen have been living in Oak Bluff West since December 2015 with their three sons, who are 25, 19 and 16 years old. However, when first looking to build a custom home the Tryhuks were torn. Tony was born and raised in Winnipeg, while Zen hailed from Arborg, Manitoba.
They wanted to give their children the experi-ence of growing up in a small town, but at the same time, ensure their family had all of the benefits of city living. What they were searching for was a tall order but the Tryhuk family found the perfect solution when they fell in love with a lot on Big Sky Drive in Oak Bluff West.
With broad views of the nearby wetlands, this wide corner lot allowed for plenty of privacy. “We immediately felt this would be a nice place to live,” says Tony Tryhuk. “Yet, it’s still within minutes of every kind of amenity so it gives our family the best of both worlds.” Building a new custom home gave the Tryhuk family a chance to translate the lifestyle they envisioned for themselves into the design of their ideal home.
During the development process Paradigm Custom Homes worked closely with the family to bring their vision to life. “Paradigm showed us everything that goes into their construction, including their remarkable attention to detail,” he explains. “They were really open with us, allowing our family to come on site, which gave us the ability to make changes along the way. We were able to experience the space as it was being developed and to get a feel for what was on the plans and how they translated into an actual build.” “As a custom home builder, our goal is to bring people’s dreams to life,” says Jeff Baertsoen of Paradigm Custom Homes.
According to Baertsoen, building custom doesn’t need to be expensive. “It’s about giving the customer the flexibility to get what they want by using our guidance to help them stay within their budget,” he says.
Three years later, Tryhuk has seen the community mature. “There’s a real pride of ownership in Oak Bluff West and you can see it through the homes and their landscaping.
Our neighbours hold block parties throughout the year and I’m always seeing people walking or jogging along the paths. It really builds on that sense of safety and community,” says Tryhuk. “Oak Bluff West really is a connected community that continues to provide residents with plenty of room to stretch and grow,” says Tara Reid of Qualico Communities. Development continues to progress in Oak Bluff West with the servicing of 70 new lots this spring. With show homes open year-round, interested buyers can visit the five participating builders’ stunning homes located on Prairie Grass Lane.
“Best of all, the design ensures that as the community grows, the natural beauty is sustained,” Reid explains. Working full-time from his office in downtown Winnipeg, Tryhuk finds it a sharp contrast from their home’s serene setting. “It’s quite peaceful to come home from work and be able to overlook the naturalized wetlands and wildlife,” says Tryhuk. “It’s as though you’re out in nature, yet you’ve got all of the conveniences of the city nearby.”


The moment you walk into the master suite at 32 Casselman Cres., you notice something is different.
The design team at Paradigm Custom Homes chose to take a new angle on the bedroom’s design.
“We wanted to do something different, so we put the bedroom on a 45-degree angle,” explained Paradigm’s Jeff Baertsoen.
“The angle give you a nice view of the deck and backyard (and) when you are out back enjoying the deck, you have a good degree of privacy. You’re not looking directly at the home across from you, and they’re not looking back at you,” he said.
The deck Baertsoen mentions is accessed via patio doors on the angled back wall, which has also been outfitted with two large windows.
The result of that design is access to the deck off the master suite and all kinds of natural light in addition to a virtually unobstructed view of the private backyard.
“Our goal was to make the master suite not only different, but as relaxing as possible,” he added.
“To add to the different design flavour, we put barn doors on the walk-in closet. With the ensuite, we created a spa-like space that has lots of room to move. It has a seven-foot shower (tempered-glass enclosure with tan/taupe striated tile), a marble floor and split dual vanity with black granite countertop and a rift oak vanity that offers tons of storage.”
The master suite is a mini version of the great room, which was likewise set on a 45-degree angle.
It’s rear wall has been filled with glass in the form of patio doors and a three-piece picture window next to the dining area, another huge picture window on the family room’s rear wall, plus a large window over the kitchen sink.
“Because the home is built on a wide lot (97 feet wide), it allowed us to do a number of things. I think the biggest thing the width allowed us to do was sprawl the bungalow out. The result is a huge great room and a long rear wall. All the glass maximizes the view out back, and lets in tons of light,” said Baertsoen.
“As the landscaping matures, the views out back from the master suite and great room are going to be awesome.”
Not only does the great room’s angled design create a different look, it also lends itself to creating well-defined spaces. A trio of design features defines the family room: a tray ceiling with a dark-stained pine centre, a rain glass wall inserted into a planter-style unit filled with grey and white glass tile and a bannister (with rain glass insert) that demarcates the lower level stairwell next to the rear wall.
Meanwhile, the island with seating for three and five-foot aisles on either side define the kitchen, while the dinette occupies an angled area next to the patio doors, a picture window and built-in hutch.
Baertsoen said the goal was to make the area as functional and fashionable as possible.
“It really lends itself well to entertaining,” he said.
“Little things like making the island just the right size and wide aisles make it easy to move around, while the finishes: espresso white rift oak cabinets, granite (brown/black) countertops, grey glass tile backsplash and solid sawn, distressed (engineered) oak hardwoods make for a nice, warm interior feel.
Little touches, such as a pantry with roll-out drawers next toamudroom off the garage (the area also houses a laundry room), make it easy to bring groceries in to unload.”
Then, two features ramp up the great room’s functionality and wow factor.
“If you notice, there are no outlets on the backsplash walls. We mounted them above under the cabinets for a nice, clean look,” added Baertsoen.
“And the rift oak entertainment unit with cultured-stone surround and 54- inch ribbon-style fireplace add a touch of panache that nicely complements the hardwoods and tray ceiling in the family room.”
Although 32 Casselman doesn’t feature a walk-out lower level, Paradigm’s design team came up with a way to give it a bright, walk-out feel: They placed the lower level stairwell next to the three-piece picture window on the family room’s rear wall.
“We positioned the stairs by the window to allow as much light as possible to filter down into the basement. It’s an area with a lot of living space (1,650 sq. ft. of liveble space, to be exact) that was designed for recreation, entertainment and liveability.”
A collection of huge windows injects loads of sunlight into the rec room, while as a ribbon fireplace set in cultured stone next to a dark rift oak entertainment unit carry the main level’s panache downstairs.
A games area, media area and wet bar make the rec room a great spot to entertain, while a massive fourth bedroom and three-piece bath make it an ideal place for a privacy-starved teen (or guest) to hang out in style.
“We’re really happy with how the home turned out,” said Baertsoen. “The floor plan functions well on both levels, the finishes look incredible and there’s all kinds of space (3,800 sq. ft.). You can’t ask for much more than that.”

Exemplary Custom Homes
The dictionary defines a “paradigm” as “a model, an outstandingly clear example”. When Paradigm Custom Homes was founded in 2004 by owners’ Jeff Baertsoen & Gerry Martel, they had a mission in mind, that of being a model of exemplary custom home building. To fulfill that goal, the company established a firm standard of products and materials used to create each home, starting from the foundation up. “We wanted our homes to be of the best structure and engineering that they can be,” explains Baertsoen, “so people can live in their homes for many years and be proud of them.”
By concentrating on 15 to 20 homes a year and using the same trusted tradespeople, Paradigm Custom Homes ensures the use of superior construction practices and consistently high levels of craftsmanship. From a small starter bungalow to a large luxury estate, each home is constructed to the same superior standard of quality.
Determined to be true custom design builders, the Paradigm Team provides design consultation from conceptual floor plan renderings through to engineered working blueprints for construction. Together they have more than 40 years of previous experience in designing and building custom homes.
Paradigm starts the carefully controlled process by finding out exactly what customers want from their home and determining what designs and features will fulfill the needs of their daily lifestyle. “We can build anything,” notes Baertsoen. “Often we combine features, concepts and designs from our portfolio of different plans. We can then taylor that list into a design that will work on their property along with the best orientation for natural light and sightlines.”
Paradigm is rigorously cost-conscious right from the design perspective so homeowners can get what they want without sacrificing aesthetics or functionality. “We can design and build within people’s budgets,” says Baertsoen. “We eliminate as much of the guesswork out of the process as we can. Clients have the opportunity to know what the exact cost will be and eliminate the guesswork in using allowances. They know what they are getting, we know what is being put in and we know the associated costs.”
Anything is possible, from simple elegant quality finishes to feature walls, custom tile showers and coffered tray ceilings. Regardless of the finishing details, Paradigm ensures every bit of space is functional in all of its homes.
The builders also pride themselves on their personalized, family-oriented service, working with clients one-on-one. “You’ll be dealing with the same people, the owners, from start to finish,” says Baertsoen.
He adds that, while the company office is located in their hometown of La Salle, it builds many homes in the Winnipeg and surrounding areas. Paradigm is now also a designated builder in the new Oak Bluff West subdivision. This fall, a new showhome in this exciting new development will follow hot on the heels of their spring Parade entry located in Kingswood South in La Salle.



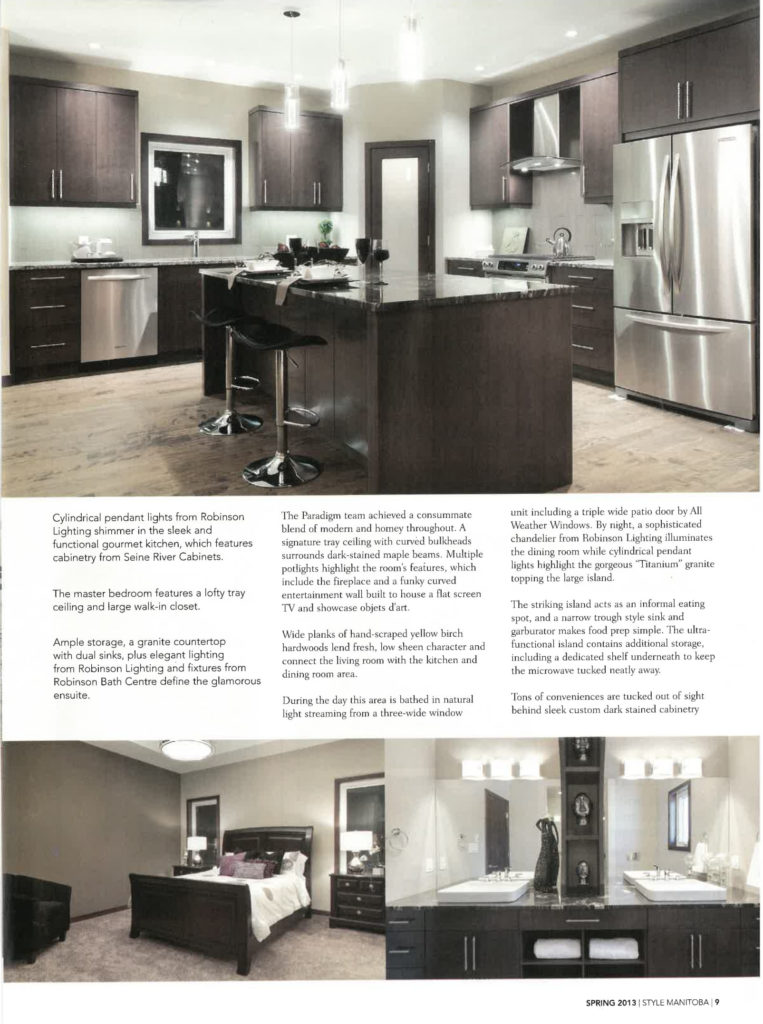

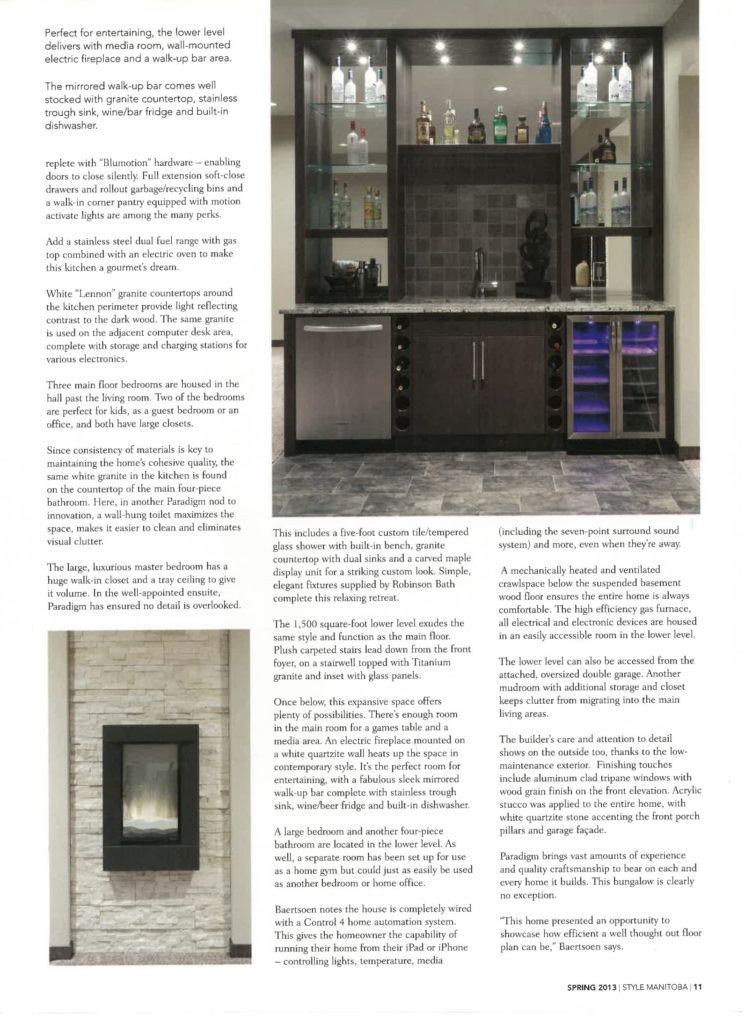
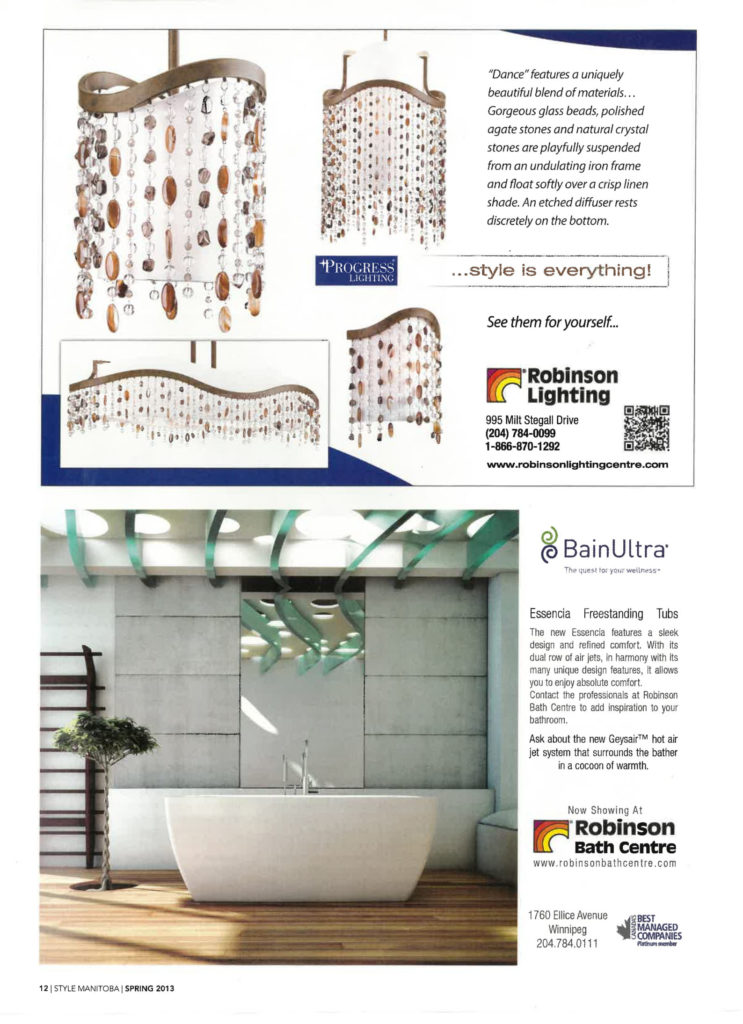
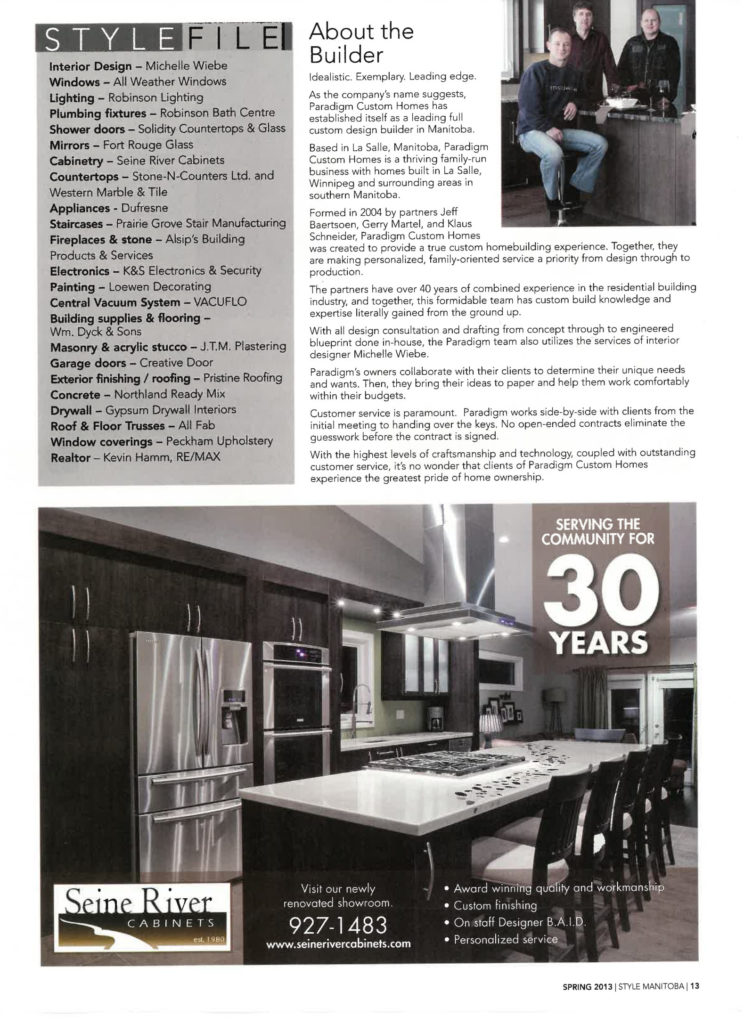
How do you take a proven home design and make it better?
By taking an objective look at its floor plan and tweaking it in several key areas to make an already livable home that much more user-friendly, said Paradigm Custom Homes’ Jeff Baertsoen.
“This is the third version of a design we’ve had a lot of success with,” he said, adding previous designs were the Sona Mombasa and Grand Mombasa. “As good as both those plans were, our design team knew we could make them even better.”
The modifications to the floor start right at the very front of the home, wherea10.5-foot-wide foyer — that’s defined in style by a taupe (porcelain) tile landing and a two-sided, seethrough (ribbon-style) fireplace with beige cultured stone surround—ushers you into the home in spacious style.
While the grand entrance is impressive, the wings set on either side of it are just as impressive in terms of the functionality they provide.
“In previous designs, we put the laundry room to the right of the entrance along with the mudroom,” explained Baertsoen. “This time around, we put in a powder room and extended the tile floor into the area to bring guests into the area in style. Off the mudroom (which is huge with Kiddie Kubbie lockers), we put in a butler’s pantry that you can walk right into from the garage. It has a monstrous amount of storage, and can be closed off from the kitchen by a pocket door.”
From there, you emerge into a kitchen that does an exceptional job of balancing space, light and segmentation. Space abounds thanks to an eight-foot by four-foot white quartz-topped island that’s large enough to provide preparation space and an eating nook for three, but not so big that it dominates the kitchen. Aisles are exceptionally wide at five feet between the counters on either side, making for excellent flow. Adjacent to the kitchen is a semi-formal dining area that borders on being formal due to its sheer size.
“It’s a nice, big area ideal for large gatherings,” he said. “It has a built-in hutch, and we placed it next to a group of four huge windows (plus deck door) to provide a panoramic view of the countryside and neighbouring golf course. The view is awesome, and the area has a nice, clean look with sleek lines.”
While the great room area is open, each space is a distinct entity. The kitchen is separated neatly from the dining area by the island, while the dining area has an eight-foot buffer of the hand-scraped birch hardwoods between it and the bright, elegant family room, which is subtly defined by a feature above it.
“We put in a tray ceiling to do three things — quietly define it, add style and increase the feeling of volume, even though the ceilings are already nine feet high,” said Baertsoen. “To the right is a wall of windows that gives you another great view of the gorgeous surroundings, and those windows, along with the ones in the kitchen/dining area make for a main living area that’s flooded with a ridiculous amount of natural light.”
Finishes in all areas are impressively rich. Dark chocolate maple cabinets, a taupe glass tile backsplash behind the stove and by the kitchen window (the latter a gorgeous touch) and aforementioned birch hardwoods make for a warm interior ambience, while the white quartz countertops add some welcome contrast.
Then, there’s the family room, which has far more going for it than the tray ceiling.
“It’s a surprisingly large space. That size gave us the width required to separate the two-sided fireplace from the floating entertainment unit and big flat screen TV on the adjacent wall,” he said. “The two features don’t compete with each other—or the view — and the fireplace neatly separates the family room from the foyer, while providing entrances to the wings on either side.”
The bedroom wing in The Mombasa III differs markedly from the wings in its predecessors in that it contains two entirely different design features.
“I think the biggest difference is that it’s a more efficient design with the laundry room being located right by the three bedrooms. Before, you’d have to walk across the hall to do the laundry, now it’s only steps away,” Baertsoen said. “The second thing we did was create jack and jill bedrooms with a four-piece bath in between. Both bedrooms are a good size and have double closets and big windows.”
Meanwhile, the master suite is a sanctuary of serenity.
“Our goal was to create a space where parents could go to renew themselves,” he said. “I think we accomplished that goal; the view — through a huge three-piece window—is spectacular, with the golf course and trees out back, and the room itself is nice and big with room for a king-sized bed and lots of furniture, including a reading chair, if you like.”
Then, there’s the well-appointed ensuite.
“There’s a six-foot shower with tempered glass enclosure, custom tile surround, bench, glass tile shower niche and lit overhead rain shower head,” said Baertsoen. “A quasi-floating maple vanity with dual sinks set in grey quartz contrasts beautifully with the off-white (porcelain) tile floor, while three piano windows above let in light while maintaining privacy. The area is completed with a big walk-in closet.”
With approximately 2,000-sq.-ft. of space to develop in a cavernous basement, The Mombasa III offers over 4,000 sq. ft. of functional — and tastefully fashionable — space to enjoy in countrified solitude.
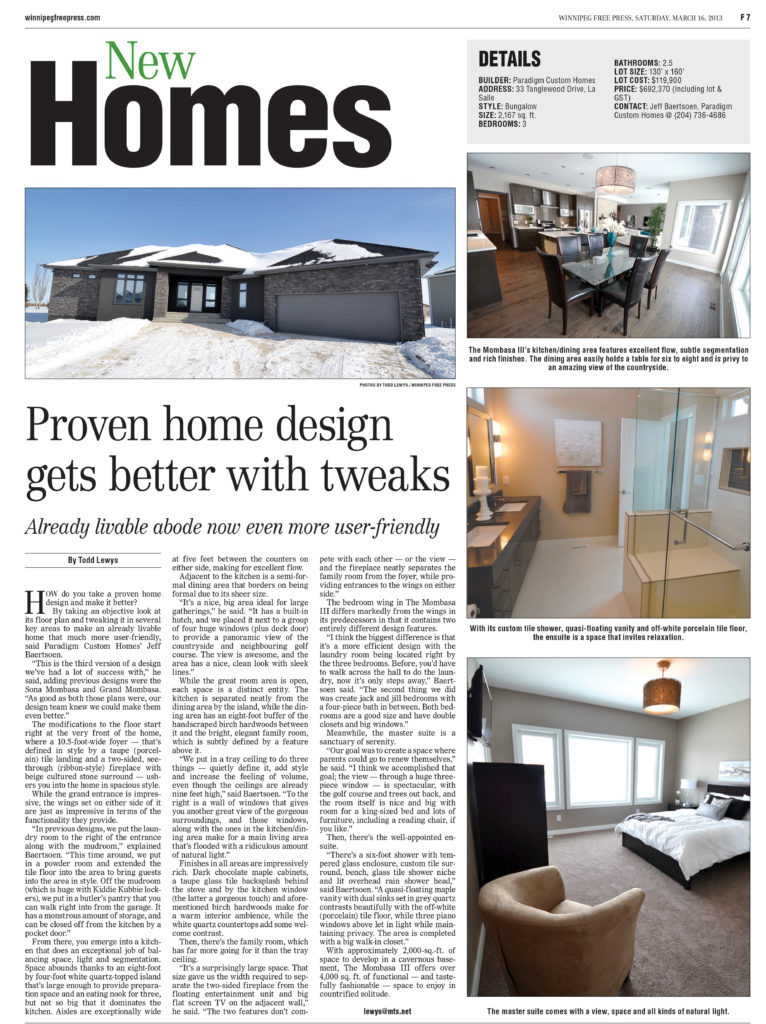
It’s something for which Paradigm Homes’ Jeff Baertsoen admits he’s always searching: more function in a house.
So it shouldn’t come as a surprise that Baertsoen and his design team found a way to plug more function into their latest show home, a 1,975-square-foot bungalow at 29 Benson Blvd. in Oak Bluff West.
“As is always the case, we wanted to maximize the square footage of the home,” he said. “So we took a close look at the floor plan and tried to come up with ideas on how to make the home function even better than our previous designs.”
The result of much brainstorming was a repositioned laundry room.
“We ended up placing the laundry room closer to the bedrooms, which was a bit of a tricky proposition,” Baertsoen said. “After figuring out how to move a few things around to make room for it, we placed it in a more central area just to the left of the foyer off the bedroom wing. The result was a nicely said placed laundry/mudroom with a door that leads directly to the bedroom wing. It’s close to the bedrooms, which makes for an economy of movement.”
The adjacent foyer was also designed with space—and light—in mind.
“It’s where you enter the house – either you and the family, or a bunch of guests, so it should be large and bright. With that in mind, we put in a door with a glass centre that’s also surrounded by glass sidelights on either side, and a big transom window over it,” he said. “You don’t want to feel boxed in the moment you set foot in a home.”
Move forward a few steps, and it quickly becomes evident that Paradigm’s design team didn’t forget about providing a fair modicum of style. The foyer, which is defined by a rich looking taupe tile floor gives way to a two-sided fireplace that serves dual purposes.
“It not only subtly divides the foyer from the family room, but does it in style with its black quartzite surround. It just looks amazing at night when the fireplace is on, and the glow and warmth is something that can be enjoyed in both the family room and foyer,” Baertsoen said. “It’s a feature that gives you privacy, flow and style all at once.”
Step around the fireplace and more style awaits in the living room—above, on the walls, and at ground level. Take a look overhead and there’s a gorgeous tray ceiling with curved bulkheads, infused with pot lights, that frames dark maple beams. The left wall features a curved (almost 3-D) entertainment unit with a huge TV niche and three-tiered storage/display unit.
There’s a huge window through which to view the serene countryside out back and a unique finish on the side of the fireplace that faces in to the generous family room, which is warmed further by dark maple hardwoods.
“We put in a black, honed-granite hearth to really finish off the fireplace in style. It gives it an extra bit of texture and warmth.”
The great room area not only flows exceptionally well due to an abundance of space and a very logical floor plan, but is also exceptionally bright due to a rear wall populated with a large amount of glass.
“As is always the case, we wanted to bring as much light as possible into the home, so there are all kinds of windows in the great room. Window technology has come such a long way in the last five to 10 years that we can now put in tons of glass, yet the home will still be warm and heating bills won’t be affected much at all,” Baertsoen said.
The ability to entertain hasn’t been affected at all. The dining room, which can easily seat eight, and is set conveniently by patio doors and a huge window, and the dining room and kitchen are exceptionally sound from an ergonomic standpoint.
“To be honest, the area was designed for entertaining,” Baertsoen said. “The island, which is nine feet by four feet, was designed for food preparation on one side with a bar sink with garburetor, and to provide an eating nook for two on the other side. At the same time, there’s about five feet of aisle space between the island and range and fridge. There’s lots of room to move and pull out drawers without getting all jammed up.”
The wow factor wasn’t ignored either, as shown by the finishing materials.
“The weathered-slate maple cabinets and black-titanium granite countertops look great. They finish off the kitchen in style, and there’s even a corner pantry for extra storage.”
There’s a private bedroom wing with a four-piece bath and three oversized bedrooms, including the luxurious master suite.
“We’re thrilled with how it turned out,” Baertsoen said. “We put in a tray ceiling to give it more volume and then infused the ensuite with a lot of pizazz —a beautiful five-foot custom tile/tempered glass shower, taupe tile floor, 10-foot weathered-slate maple vanity with dual sinks, and a curved maple display tower that gives it a different, rich look. There’s also a huge walk-in closet off the bedroom, too.”
Downstairs, there’s another 1,500-square feet-plus of developed space accessed via a staircase highlighted by titanium granite trim. It has a massive fourth bedroom, fourpiece bath and rec room with media and games areas. There’s a separate room designed for a home gym.
“Again, it’s a very functional area with all the space and light. We put in 24-inch-by-60- inch windows to let in as much light as possible, and there’s also a nine-foot ceiling, which again adds volume,” Baertsoen said. “I think this is a well-balanced design that offers two levels that have just the right balance between function and fashion.”

It’s fall 2011. Paradigm Custom Homes frontman Jeff Baertsoen is wondering what moniker he’s going to use for a show home that’s going to appear in the Spring 2012 Parade of Homes.
At 2,933 square feet, the bungalow was one of the largest — and luxurious—homes he’d ever built. Still, he was at a loss at what to call his latest creation.
Then, it hit him.
“I was in the shower, and, ding, a light went on,” he recalled. “We’d built a 2,000-plus-sq.ft. bungalow called the Sona Mombasa a few years before. This one was much larger, so I decided to call it Le Grande Mombasa.”
Question is, why is this home called Le Grande Mombasa? Elementary, my dear Watson: its extra square footage is derived from a suite that was added on to the home off the kitchen/mudroom quadrant.
“To my knowledge, no other builder has done this, at least on the main floor,” he said of the 565-sq.ft. living quarters. “In this case, our clients wanted a separate living quarters built on to the house so family — in this case one set of grandparents — could live there as unobtrusively as possible, yet still be connected to the home.”
Situated next to an expansive area that includes a massive mudroom, laundry room and access to the oversized double garage, the suite comes with a bedroom with golf-course view (and huge walk-in closet—bonus!), three-piece bath and compact great room area with a rear wall of windows, hall, kitchen, dinette area and sitting/TV area.
“It's a very functional area with a private deck out back, and nice finishes such as the same hand-scraped yellow birch hardwoods that run through the great room, kitchen, master bedroom, office, hall, and second bedroom,” said Baertsoen. “It’s a private area, yet you’re only steps away from the home’s main living area.”
The grandparents’ suite essentially sums up what Le Grande Mombasa is all about: a functional floor plan that is generously interspersed with style that while luxurious, doesn’t go over the top into the realm of gaudy. Most importantly, though this is a large home, all the space (around 5,000 sq. ft. total between the main and lower level) is well-used.
Everything starts off on the right foot in the generous foyer, off which two notable design features run: a den and a see-through, two-sided fireplace that divides the foyer from the great room in understated style.
“First, the den doesn’t necessarily have to be a den. It can be easily closed off to make a third bedroom if needed — the door would be placed at the end of the hallway instead of off the foyer,” he said. “And the fireplace has been a huge hit. People love the fact that it creates separation between the foyer and great room, yet allows easy access into the great room area.”
The great room itself — kitchen, dinette area and family room—is an ergonomic marvel that offers seamless flow, a wealth of natural light, incredible views and rich finishes all around.
“Our design team worked really hard to get the balance between all the design elements just right,” Baertsoen said. “The home was actually angled so that it would better capture the golf-course view. The rear wall has nine huge windows plus deck door, so light just floods in, and you get a view of the golf course looking toward the dinette.”
With its five-foot by nine-foot granite island, custom dark chocolate maple cabinets, tile backsplash, and granite countertops — and wide aisles—the kitchen is a gourmet's delight. A huge double-sided butler’s pantry off the kitchen adds utility, as does an eating nook for three off the island and an oversized dinette area surrounded by glass.
The family room, with its four huge floor-to-ceiling windows, floating cabinetry and the aforementioned (cultured stone) double-sided fireplace, meanwhile, is a spectacular spot to commune with company after dinner.
Equally spectacular is the master suite, which—with its rear wall of glass (and deck door)—offersapanoramic view of the serene surroundings.Atray ceiling and hand-scraped hardwoods provide a preview of the luxury that’s to come in the ensuite.
“We really went to town there,” he said. “It’s a spot designed to help you take down your stress level a couple of notches, with a taupe tile floor, dual Kohler sinks, gorgeous custom tiled shower and a big walk-in closet with tons of built-in (dark oak veneer) shelving. We put three piano windows in the closet, plus another four over the (granite/maple) vanity to let in more daylight. The bedroom wing also includes a second bedroom, plus a nice, big four-piece bath with soaker tub.”
Downstairs awaits a basement that provides over 2,200 sq. ft. of liveable space in the form of a home theatre, games (pool) area, exercise room, media area, wet bar nook, two bedrooms and four-piece bath.
“The home’s huge footprint allowed us to go to town down here — not only is there a theatre room, but there was extra room for another media area. It's a huge, open and bright area that’s ideal for entertaining. The two bedrooms are massive and come with walk-in closets. There’s all kinds of room for a family — plus extended family—to live in comfort and style in the midst of a great setting.”
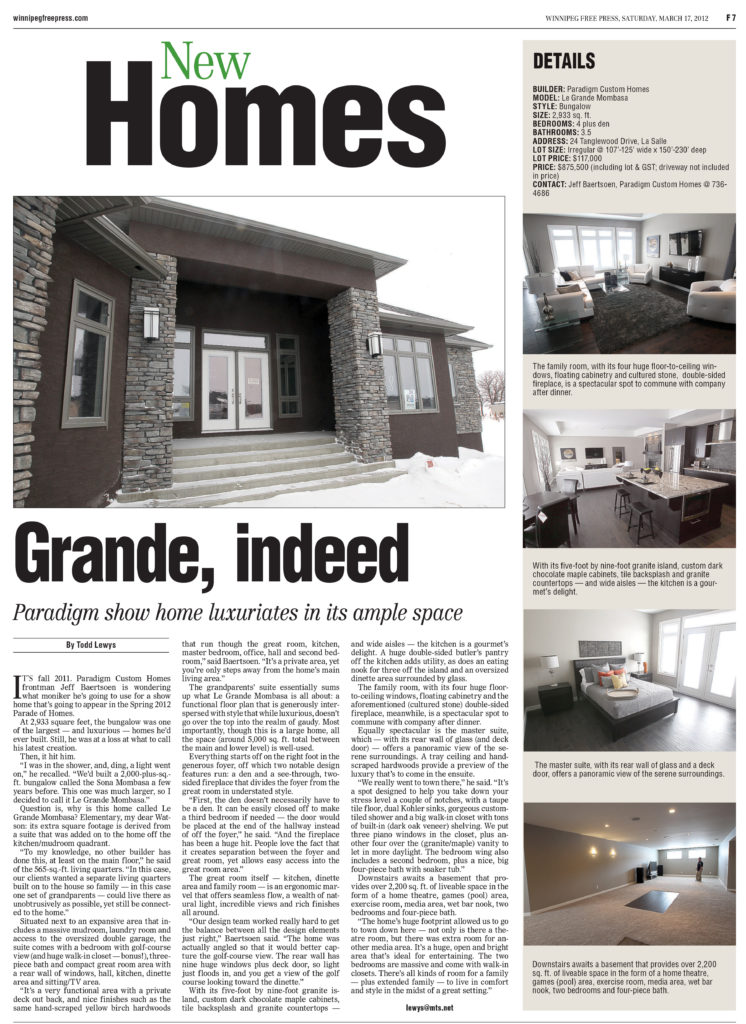
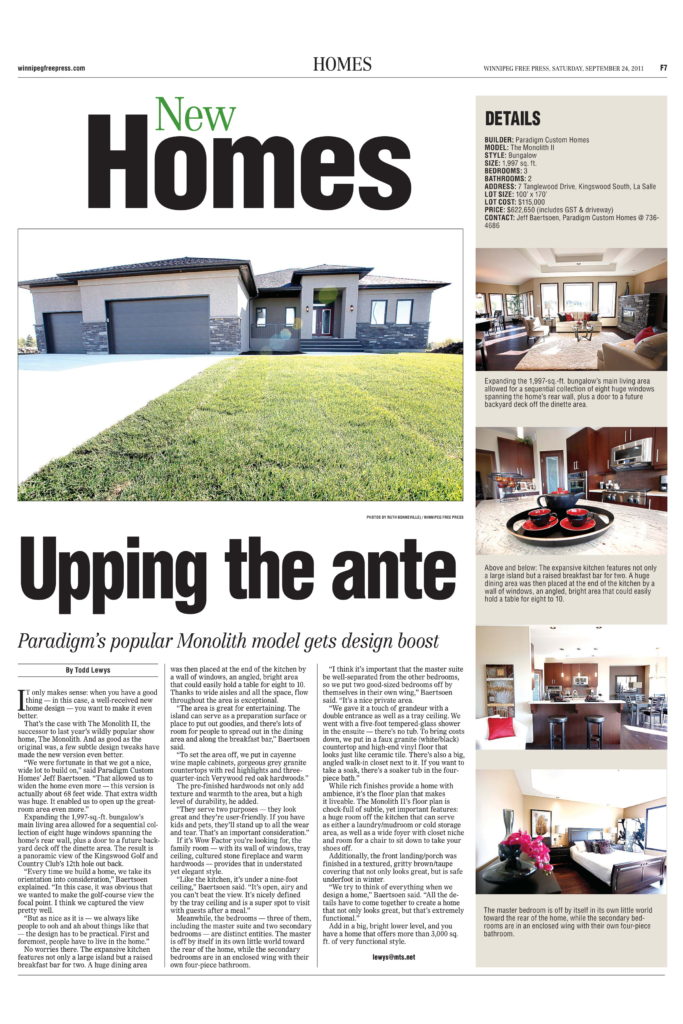
With its turret-style, stone-studded entrance and steeply pitched roof, 34 Tanglewood Dr. immediately stands out from the homes that surround it.
However, while its exterior exudes a medieval, castle-like feel, its interior is anything but spartan.
“We named it The Montebello after an ancient castle we’d come across in our travels,” says Paradigm Custom Homes’ Jeff Baertsoen. “Our goal was to do something different with the exterior, so we put on a turret-style entrance made of real stone we sourced from a quarry in Colorado.
The rest of the finish is a (dark grey) acrylic stucco that not only looks great, but is extremely durable.” The moment you step inside, you literally step from medieval times into a home that’s as contemporary as they come. Take one step up from the sunken ceramic tile foyer, and you’re greeted in style by a two-sided gas fireplace set in grey/terra cotta cultured stone.
As smashing as the entrance to the home is, style is only part of the equation, says Baertsoen.
“While our goal was to create a stylish home that had a modern feel to it, we never lost track of the fact that the home has to work. It has to function well in every area and use all the available floor space well,” he says. “Everything in this home was done proportionally. The emphasis was put equally on space, function and style.”
True enough. Take the space component of The Montebello’s design, which was conceived by Baertsoen’s colleague, Klaus Schneider: the bungalow offers plenty of room to move, with 2,275 sq. ft. on the main level and another 2,000 sq. ft. of livable space in its open-concept lower level (more on it later). That translates into a home that has five bedrooms, three full bathrooms — plus a den, exercise room and music room.
The next question that arises is — to put it plainly—does the home function well? After all, a home can offer over 4,000 sq. ft. of livable space, yet be cumbersome to live in.
Not so with The Montebello. While the main level is open-concept in design — which promotes excellent flow from space to space—it also has its fair share of segmentation. Its great room area is subtly divided into three areas — the island kitchen (with raised eating nook for two), dining area and family room.
A (heated) ceramic floor demarcates the kitchen, while a three-quarter-inch, low lustre oak floor — and beautiful tray ceiling define the deceptively spacious family room. The dining area—also much larger than it first appears — easily holds a table for six with potential for a much larger table if required. To top things off, the rear wall is lined with windows (plus deck door by dining area) to flood the area in light.
“There’s natural light coming into the house from everywhere, especially in the great room,” says Baertsoen. “And the view out back is awesome. All the windows not only capture all kinds of light, but they provide a great view of the golf course (Kingswood’s 13th hole) out back. We designed the area so that you could enjoy the fireplace from pretty much any room. Positioning it off the foyer also opened up the family room.”
Meanwhile, the finishes—the rich brazilian granite, mocha (maple) cabinetry and textured hardwoods — combine with an earth-tone palette of light and dark browns to create a warm interior feel.
“We’re really pleased with how everything turned out — we were able to balance the colours and finishing materials to keep the home warm, even though it’s a big space.”
Having all that space to work with had its advantages in terms of where the bedrooms were placed. Two kids’ bedrooms plus an exercise room, four-piece bathroom and enclosed laundry/mudroom area are to the left of the foyer (by the kitchen) on one side of the house; on the other (off the family room in its own little wing) is the master suite — plus a handy den with built-in bookcase.
“I think we used the space as well as we possibly could,” Baertsoen says. “The master suite is private with a great view out back (through a huge picture window), ensuite with five-foot shower with body sprays and his/her closets. The kids’ rooms are on the opposite side of their home, oversized with big windows and a four-piece bathroom with soaker tub. The laundry/mudroom is out of the way and offers tons of utility.”
With 2,000 sq. ft. of livable space that comes in the form of a rec room with media area, two games areas, bar area (with adjacent wine cellar)—plusafifth bedroom, full bath and sound-insulated music room—the lower level finishes The Montebello off in space, style and function.
“The basement was expressly designed for entertaining,” he says. “With a nine-foot ceiling and three big windows on the far wall, it’s a big, bright—and functional — space that everyone can enjoy hanging out in.”
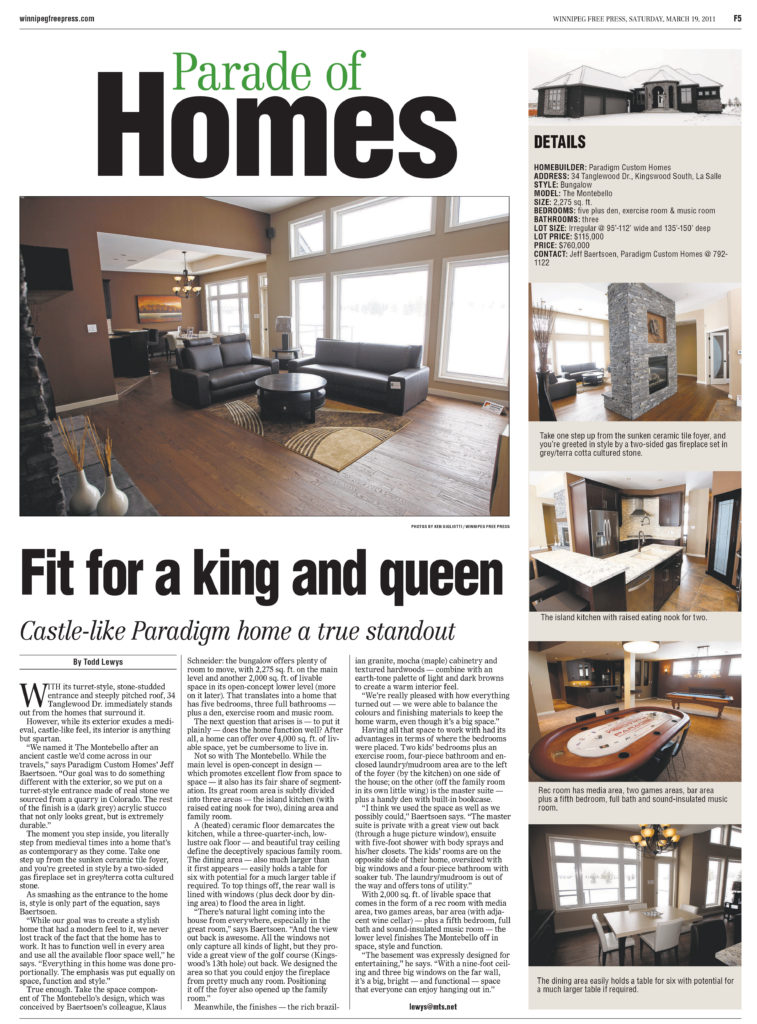
On rare occasions, homebuilders decide to vary from the norm to show what kind of designs they can create.
Turns out that The Monolith, Paradigm Custom Homes’ entry in the 2010 Fall Parade of Homes, is one of those designs, a refreshing change from the plethora of earthtone, open-concept designs that tend to dominate the new-home market.
“Yeah, it kind of has a funky feel to it,” says Paradigm’s Jeff Baertsoen of the 1,795-square-foot bungalow that sits on an expansive lot at 37 Fourth Ave. in La Salle. “It’s called The Monolith, which means single structure or single stone. We wanted this home to have a different, geometric feel to it. It’s all about geometry, from its geometric pillars to offset tray ceilings, even the tile we used.”
Well, maybe it’s not quite all about geometry, though the theme recurs throughout the home’s spacious and well-appointed main level. What the geometric pillars, angled walls and rectangular windows do accomplish is the creation of an interior that is interesting.
Although the interior is considered open-concept, there’s enough separation to ensure each space in the great-room section of the house is defined, yet accessible and navigable.
A case in point is the kitchen, which is divided neatly from the living room by a raised eating nook for two that also serves as a shield to keep dirty dishes out of sight while entertaining. Still, there’s a wide opening between the nook and wall to allow easy access to both the kitchen and dining area, which can easily accommodate a table for six or more.
While the flow makes for a highly navigable great room, it’s the finishing materials that make the area modern, yet warm — a two-tone kitchen island with black/white HanStone counterops, charcoal maple cabinets, white/silver backsplash, unique engineered hardwoods that run through the kitchen, dining area, living room and hallway.
“This floor plan is actually a combination of the designs from two previous homes we’ve built,” Baertsoen says. “It’s roomy, with a nice big (white) island with (black) serving counter. We put in the white tile backsplash to contrast with the charcoal drawers and cabinets. The Aurora brushed hardwoods, which is a new product for us, adds character and warmth to the area with its stonewashed finish.”
Baertsoen is quick to point out that while he and his team went to great lengths to create a distinctive new design, they never lost sight of two things: maximizing the available space and energy efficiency.
“Above all, this is a very energy-efficient home, with a Power Smart silver rating,” he says. “That means you get features like triplepane windows, a high-efficiency furnace with HRV, ribbon flame fireplace with electronic ignition and inset solar lights in the driveway. We also did our best to make sure the floor plan was spacious, but didn’t waste any space.”
Goal accomplished: The living room, like the kitchen, is bright and roomy, thanks to all the light that floods in and a logical layout. Style abounds, with the fireplace framed by a cultured stone surround, with a stainless steel stack, charcoal maple entertainment centre and grey-tinted walls.
“I think the stainless effect over the fireplace and stainless kickers at the bottom of the eating nook really work well,” Baertsoen says. “The theme’s modern and geometric, but we didn’t overdo it.”
Because all the space in the home has been so well used — there’s little in the way of hallways — the bedroom wing, off in its own little world off the foyer, is the prime beneficiary.
“It’s offset and enclosed in its own area for privacy, with three bedrooms and a four-piece main bathroom with (deep) soaker tub. We put that in there because the ensuite in the master suite doesn’t have one.”
What it does have is an elegant ensuite with tempered-glass shower with a unique woodgrain tile effect on its back wall, as well as dual body sprays. A white caesarstone countertop, espresso vanity and tan tile floors, along with a bigger-than-you-thought walk-in closet, make the master bedroom one very functional and stylish sanctuary. Both the master suite and two secondary bedrooms are oversize, to say the least.
Awaiting downstairs is 1,400 square feet of livable space that benefits from a pair of standard features, Baertsoen says.
“The ceiling is nine feet high — standard with us. You also get four huge windows. It’s so bright down there that you’ll enjoy it, and the rec room put down there, as much as upstairs. We’re really pleased with how this design turned out.”
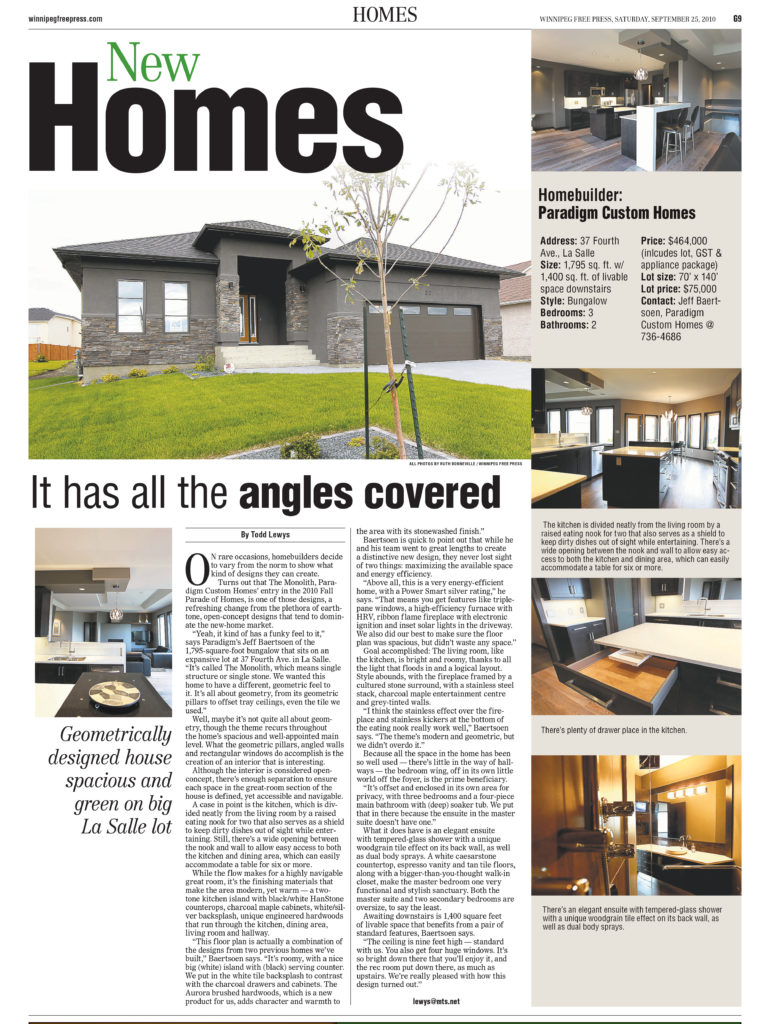
No matter what type of home they’re endeavouring to design, Jeff Baertsoen and his design team at Paradigm Custom Homes always has the same objective in mind.
“To us, use of space and functionality is always of paramount importance,” Baertsoen says. “With this design (The Stonehaven, a 1,975-square-foot bungalow), we didn’t want any wasted space. At the same time, we went a bit more traditional with this one, with a bit more of a country feel.”
Indeed, The Stonehaven has a distinct country feel—that is, within an envelope that’s at once energy-efficient and contemporary.
The energy-efficiency comes from the home’s Power Smart gold rating; the contemporary styling comes from an open-concept design that isn’t too overtly open-concept.
“This is a very energy-efficient home that also has what we consider to be one of our most efficient floor plans to date,” Baertsoen says. “The energy-efficient starts from the ground up, where we have a structural wood floor in the basement. We spray-foamed all the joist cavities, and the foundation has an R27.5 insulation value. The R value in the attic is 50. Those and a host of other features make this a very efficient home.”
On the main level, a well-thought-out floor plan makes for an extremely efficient layout. From a wide, receptive foyer (where you’re greeted by a two-sided gas fireplace), the home essentially is divided into three quadrants: the bedroom wing to the left, great room (living room, kitchen and dinette) area straight ahead and a secluded laundry/mudroom wing to the right.
“First off, we thought it was important to keep the laundry/mudroom area out of the line of sight—no one wants to see where all your stuff is piled up. At the same time, the mudroom is huge, with our signature Kiddie Kubbie (locker-style) area with a big closet across from it and a separate laundry room,” he explains. “We installed coffee-coloured Ceratec Imola Eko ceramic tile to finish the area off in style.”
It’s then on to quadrant two, an open-concept, yet subtly segmented great room area. That segmentation starts in the foyer, where a two-sided fireplace—set in dark brown cultured stone (also found on the stairwell wall)—divides the great room from the foyer. The kitchen is then set far enough to the right to give you a glimpse of what’s there, while still preserving privacy (and, mercifully, the mess of dishes by the sink).
“We didn’t want the great room area to just be one big box,” says Baertsoen. “To combat that, we went with variable ceiling heights—11 feet in the foyer, 12 feet in the living room and 10 feet in the kitchen. The different ceiling heights and tray ceilings in both the living room and kitchen also define the spaces and gives the area some different dynamics.”
Meanwhile, it’s apparent keen attention to detail has been paid to two other key design elements: flow and finishing materials. Thanks to wide aisles and an oversized dinette, there’s plenty of room to move in the four-foot-wide by seven-foot-long island kitchen. A different collection of finishing materials then coalesces to create the country ambience Baertsoen and company was looking to effect.
“To create a rustic feel, we went with three-quarter oak hardwoods with a low lustre finish that not only look very rustic, but are also very wear resistant. For contrast, we went with cream-coloured glazed maple cabinets that have a distinct country flavour. We then finished the kitchen off with granite countertops and a pantry with cream-coloured shelving.”
The great room is then finished off by a huge dinette area for six to 10 — and an expansive living room with built-in niche for a 50-inch flat panel television—and massive windows that let in loads of natural light.
“We went with the light cabinetry because dark has been in for so long. It’s all about the colour palette, and how everything ties in.”
Finally, there’s the third quadrant, a private bedroom wing that contains all three (large) bedrooms and a main bathroom — with deep soaker tub set that rivals the master bedroom’s ensuite in elegance. Of particular note is the fact there’s no tub — jetted, or soaker — in the ensuite.
“Only a small percentage of customers want a tub in the ensuite. That’s why we put the tub in the main bath and went with a five-foot tempered glass enclosure with body spray in the ensuite,” Baertsoen says. “We also went with reverse glazed (brown) cabinets—the home would have been too bland if we’d gone with lighter colours throughout. You also get a great view of the golf course through three huge windows, too.”
With an additional 1,800 sq. ft. of space to develop downstairs, The Stonehaven can be outfitted to offer more than 3,700 sq. ft. of well-used—and well-appointed — space in a quiet, private country setting
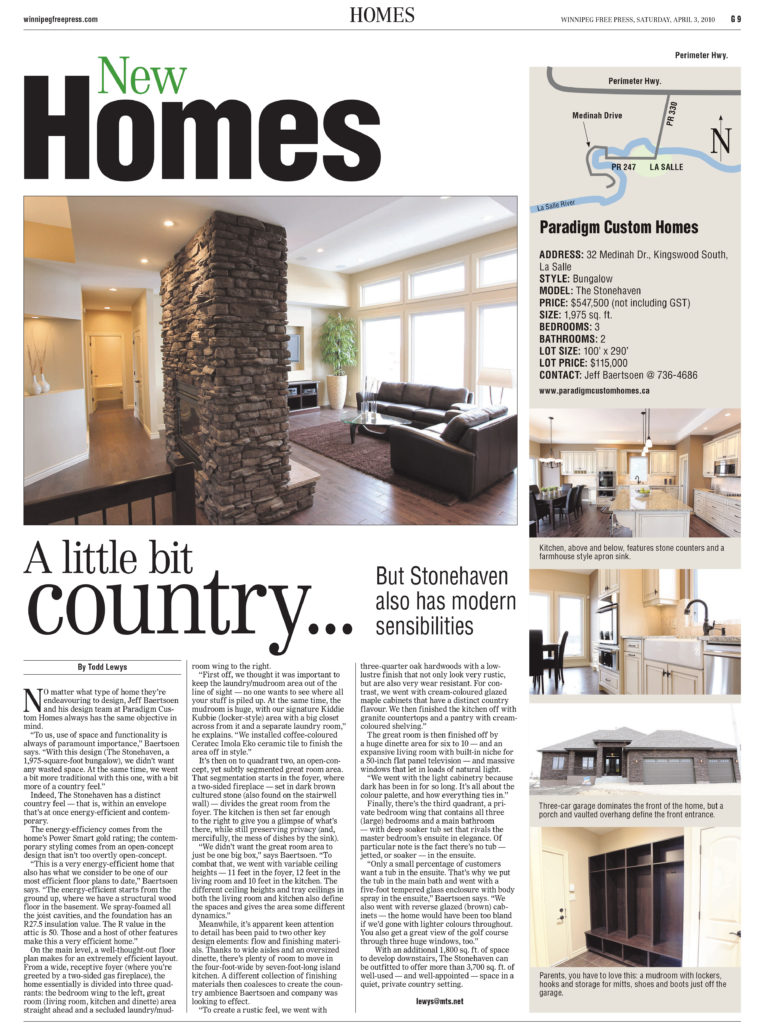
There are generally three elements that come into play when assessing the overall efficiency of a new home design: form, function—and, of course—style.
Ask Paradigm Custom Homes’ Jeff Baertsoen which is the most important, and his answer is immediate.
“To me, function is foremost in the design of our homes,” he says. “Any builder can make a home look beautiful. That’s great, but the most important thing is function. If a home doesn’t function well in all its key areas, then it doesn’t matter how much you dress it up.”
Which is exactly why Paradigm’s latest creation — The Mombasa II,a2,280-sq.-ft. bungalow — is built on piles with a suspended lumber basement floor system, has 12-inch roof truss heel heights which enable true R50 attic insulations, spray-foam insulation seals in all joist cavities and dual exterior house wrap. Not to mention a durable (and eye-catching) Prairie stone and acrylic stucco exterior.
Now that some of the technical (but nevertheless essential) details have been dealt with, it’s time to look more closely at the design that’s taken place between the walls of The Mombasa II. This is where form has to marry seamlessly with the functional details, says Baertsoen.
“In order for the home to function well, the form, or layout, has to be logical,” he explains. “With that in mind, we work closely with all our clients to design a home that meets their every need. In the case of 40 Medinah, we think the floor plan makes all everything work together extremely well.”
First off is a doorway to the right of the sunken foyer that leads to one of the most expansive laundry mudrooms found in any new home design in the city.
Again, it’s all about efficiency, says Baertsoen.
“We deliberately made it huge so that organization wouldn’t be an issue. There’s not only a huge laundry/mudroom area off the garage, but there’s also a folding table for laundry, a walk-in closet, broom closet and our signature Kiddie Kubbie organizer (several locker-like stalls) where kids can hang their jackets and store boots and other items. There’s even a little shelf for your keys.”
That shelf, it turns out, is adjacent to a doorway that allows for direct passage into the kitchen pantry, which then opens up onto the kitchen through yet another doorway. No problem bringing groceries through to the kitchen with such a logical design.
The home’s main area—the kitchen, dining area and great room—is an open-concept, integrated design that offers the flow and segmentation necessary to accommodate a large gathering, yet enough division to ensure everyone doesn’t end up jammed into the same space.
“This is basically the home’s hub, so we designed it to be a user-friendly — and stylish—as possible,” says Baertsoen. “There are tons of (maple) espresso cabinets, and the countertops are a grey shade of durable CaesarStone. There’s an 8½-foot island with eating nook for four—and a huge dining area surrounded by four large windows. We went with a very contemporary (earth tone) colour palette, and clean, rectangular lines for a simple yet elegant look.”
Meanwhile, the great room benefits from two striking design features: a two-sided gas fireplace set smartly in grey slate (no doubt stunning at night), and a bank of four large windows that provides an uncluttered view of the golf course and 12-metre deck out back. A tray ceiling makes the space feel that much larger, while espresso maple hardwoods define the area from the kitchen, which features a brown porcelain tile floor.
The bedroom wing is then set well away from the main living area in a compact hallway, which leaves more room for what matters — two ample-sized secondary bedrooms, a main bath with two-metre soaker tub—and a master bedroom with spa-like ensuite, includinga1½-metre tempered glass shower set in grey tile with glass tile inlay—and large walk-in closet with its own window.
“We’re pleased with how the bedroom turned out — with its tray ceiling and view out back, it has all kinds of style, and it’s just the right size. And the ensuite offers a nice blend of style — and function.”
With another 2,100 sq. ft. ready to be developed in the lower level - with its 2.75-metre ceiling and massive windows—The Mombasa II has offers all the style, substance — and space — that growing families require

Regardless of what style of home he’s designing, Paradigm Custom Homes’ Jeff Baertsoen always has the same goal in mind.
“Each and every time out, my purpose is to design a home to meet a customer’s needs by providing the right balance of function, flow and style,” he explains. “Our latest show home, the Lossahegen — it’s Nordic and German in derivation and means ‘to relax and entertain in style’—we think, embodies that philosophy.”
Set on a huge lot that backs onto mature forest—and the La Salle River — the Lossahegen is an open-concept design that is part modern, part rustic in derivation. For starters, the main level’s focal point—asprawling great room with a series of geometric-shaped windows and reverse bulkhead ceiling that soars to 5.5 metres (18 feet) above a gas fireplace set in cultured stone—was created with one thought in mind.
“We really wanted to make this home feel like a retreat by the river,” Baertsoen says. “So we put several triangular windows in the corner of the great room not only for visual appeal, but to let light flood into the space. Those windows make for clean lines, and as much glass as we could fit in to bring the river view to life.”
To further accentuate the cottage retreat feel, a sunroom with a woodburning stove — and no less than 10 floor-to-ceiling windows—was placed at the end of the kitchen.
“And that is a real wood-burning stove,” he says. “Having all the windows in both the sunroom and great room is made possible by the fact that today’s windows — these ones are argon-filled, low-e, triple-pane models — are so much better at preventing heat loss. They make for a bright space with a superb view of nature. The stove looks great and is something you can fire up to make the sunroom a cosy space on cold winter days.”
Next, to lend warmth to the ultra-spacious main living area, the entire floor has been covered with 45-millimetre (18-inch) beige/brown ceramic tiles. An earth tone colour palette and cappuccino-stained maple shaker cabinets—as well as dark maple trim around baseboards, doors and windows — not only provides warmth, but neatly unifies a large space.
At the same time, a five-foot by eight-foot granite island with invection cooktop and seating for three to four adds a necessary element of division between the kitchen and great room.
“The bottom line is that this design enables you to entertain, but you still have that cottage feel. We were treading on a fine line with the design here — we wanted to keep it as modern and contemporary as possible, emphasizing function and flow. We also wanted to bring the outdoors inside (by using lots of glass), too. I think we’ve got the balance right.”
As rustic as the feel is in the rear area of the home, there are also some notable modern touches towards its front portion: curved walls in the kitchen and foyer area, a tempered glass divider that separates the great room from the front-oriented dining room — and the heated ceramic tile that flows through virtually every room on the upper level.
Flow — as advertised—is excellent, with seamless passage back into the bedroom wing, which also houses a laundry/mudroom with dog bath/ shower and huge pantry. Not surprisingly, the design theme in the master bedroom matches the ambience created in the kitchen/sunroom/great room area.
“It’s open, much like you’d find at a hotel resort,” Baertsoen says. “There’s no need to go anywhere else to relax — you’ve got a three-sided fireplace, five-by-five tempered glass (corner) shower, and huge jetted tub (set in brown ceramic tile) placed beneath two large windows. It’s so private here, you don’t need obscured glass. And the walk-in closet is bigger than some of the bedrooms you find in some homes.”
With 2,870 sq. ft. of space upstairs, the expectation would be that there’s ample room in the lower level. In fact, there’s 2,500 sq. ft. of developed space downstairs in the Lossahegen — all of it well-used (and outfitted).
“First, we put in a curved staircase to take you down in style. Then, there’s a curved wet bar, home theatre room, games area with cultured-stone corner fireplace—and fitness centre with glass-panel wall. Not to be forgotten is the fact that the basement floor is structural wood, to ensure no problems with ground movement. Our Paradigm Structure—concrete piles, 25 MPA concrete and pre-engineered wood web floor trusses — ensures this house is as solid as it is stylish and functional. We never cut corners in any area of the homes we build.”
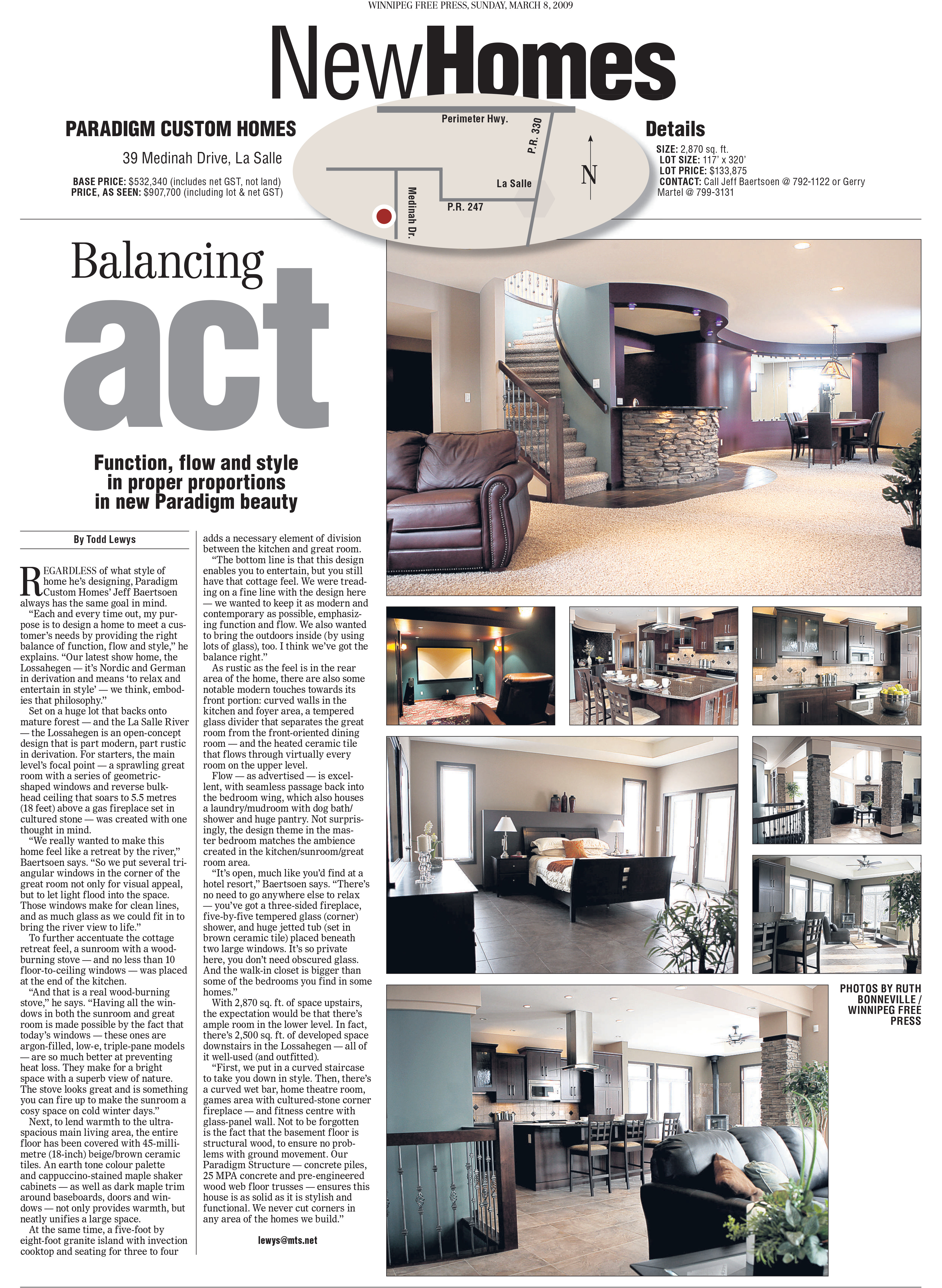
Talk to Paradigm Homes’ Jeff Baertsoen about the homes he builds, and it’s evident that three elements are paramount in his building philosophy.
“The homes we build are about family, functionality and use of space,” he says. “This show home, the Sona Mombasa, at 2,276 square feet, has plenty of space; little, if any of it is wasted. As functional as it is, though, we also did our best to build plenty of style into this open-concept, contemporary bungalow.”
That style starts in the foyer, courtesy of a two-sided gas fireplace set in dark grey slate. Entranceways on either side of the fireplace provide access to the open-concept great room kitchen area, where windows flood the area with natural light.
Meanwhile, the wide foyer, with its tray ceiling (and beige/grey ceramic tile floor) — and an immense laundry/ mudroom to the right — give immediate testimony to the fact that this is a home that will satisfy those who reside in the practical and style-conscious camps — and everyone in between. A palette of beiges, browns and the odd splash of blue/grey is also easy on the eyes.
“We made the mudroom extra big for two reasons — to give mom plenty of room to do the laundry, and to house our trademark ‘Kiddie Cubbi’ storage area, which looks like a mini locker room,” explains Baertsoen. “For moms, it allows them to keep everything organized and out of the way; dads love the oversized garage, which gives them tons of room to store their tools and work on their cars.”
You might think that in a home that makes such a strong opening impression — after all, how many have fireplaces in the foyer — the other parts of the home might pale in comparison. No such worries here. Once again, practical and stylish features abound.
The balance between the two is just right, with the edge given on the side of creativity.
“First of all, we went with all kinds of windows to let in all kinds of natural light — the great room/kitchen area is where you’re going to spend a lot of your time, so you want the environment to be a positive one,” he says. “Of course, the fireplace is the focal point. Then, we just went crazy with some design ideas — a tray ceiling in the kitchen, and a kind of hybrid vaulted/ tray ceiling (with recessed lighting) I’d seen in a magazine in the great room. We also went crazy with roll-out drawers in the kitchen — they’re so convenient and easy to use.”
While the open-concept great room/kitchen area is expansive, its layout and the materials used to decorate it are truly what (in this case) make it special. Antique oak (three-andone- quarter wide hardwoods), beige (seamless) granite counter tops and charcoal-stained maple cabinetry — along with a cool grey glass tile backsplash — make for an inviting space with high panache quotient.
There’s also an island preparation/eating area (with one-piece granite counter top) in the middle. When you combine the four seats there with a four-piece dinette placed at the kitchen’s rear (by a bank of five window and smartly situated work station in behind), there’s as much room to eat as there is to create gourmet meals. With a total of nine windows on the rear wall, the view out back is superb.
“I think the area turned out great,” Baertsoen says. “Our goal was to capture views of the golf course (Kingswood Golf & Country Club) out back — it provides an absolutely beautiful backdrop. The great room has been designed to accommodate a wide variety of configurations, and the recessed lighting in the hybrid ceiling looks incredible at night, especially if you have the fireplace going.”
Not to be forgotten is the bedroom wing, found off by itself on the right side of the house (coming in from the foyer). Being a family-oriented home, the two kids’ bedrooms are oversized with walk-in closets and huge windows. The master bedroom starts off the bedroom wing, and is separated neatly from the kids’ bedrooms by a main bathroom outfitted with big tub, white ceramic surround and beige/ grey ceramic floor.
“The master bedroom is open-concept with a tray ceiling,” he says. “Access to a huge tempered-glass shower enclosure with body spray is easy, and there’s also a huge walk-in closet, charcoal maple vanity with beige granite counter top and a ceramic tile floor; we put a deep soaker tub in the main bathroom for those who like a good soak. Three piano windows over the vanity let in even more light.”
With a partially developed lower level that rivals the main floor in size, Baertsoen says space will never be an issue.
“It’s basically ready to go. Once it’s in play, you stand to essentially double your usable square footage,” he says. “With other features like central vac and being wired for sound in the kitchen and great room, this home is ready for families to enjoy in every way.”
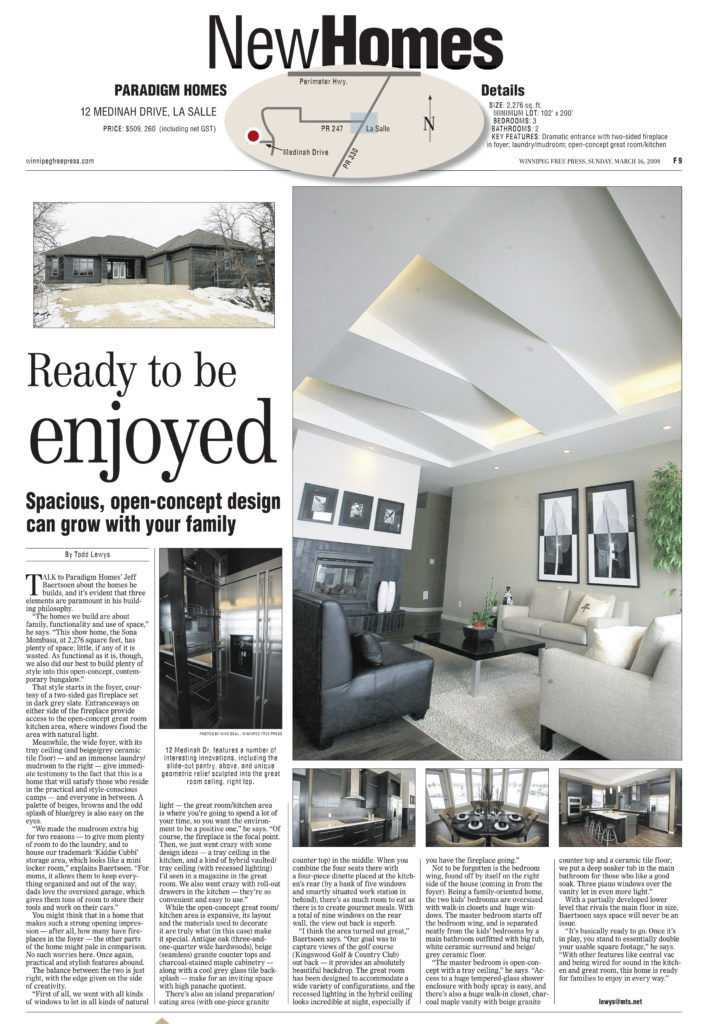
Asked about the design concept behind Paradigm Custom Homes’ latest show home, the two-storey, 2,134 sq.ft. “St. Louis,” Jeff Baertsoen pauses a moment to think.
“Overall, I’d say the focus was on making it as family-friendly as possible,” he says.
The St. Louis’ open concept design definitely makes it a family-friendly home; so do features such as a Kiddie Kubbie storage unit (complete with coat hooks and storage compartments for boots and runners), a clever double-entry foyer closet and an oversized main floor laundry where mom can tame kids’ messes and sort laundry all in one fell swoop.
“It’s a great little area,” says Baertsoen. “For mom, there’s plenty of room to move when she pulls out the laundry to sort it, and the kids’ storage area should help confine their belongings to one central area that’s still more or less out of the way.”
There’s also no arguing that an expansive backyard, accessed directly through doors positioned between the kitchen and great room, also lends itself to family-oriented activities. Oh, and the two kids’ rooms upstairs are plenty large, with deep double closets and big windows, so that there’s plenty of room to spread out as they progress from toddler to teen.
As practical as the design of the St. Louis is, it also features its fair share of understated elegance, too. A wide foyer with ceramic tile floor greets you; a look further on toward the open kitchen/great room area reveals antique oak hardwoods set off nicely by a warm caramel finish. A staircase finished in handcrafted oak with wrought iron spindles, adds warmth and perfectly complements the open concept scheme.
The kitchen is a chef’s dream, with wide aisles for ease of motion, tons of espresso-stained oak shaker cabinets (and drawers), and an island preparation area/breakfast nook (which can seat as many as six) with beige coloured granite counter tops. One of the notable features of the kitchen’s design is that is doesn’t have a corner pantry.
“We went with a series of different sized drawers instead. Doing that helped increase the size of the kitchen, so when people come in to have a look at it, they can’t believe how big and roomy it is,” he says. “At the same time, the island wraps around and provides separation for the dinette area, which can house a table for four to six, as well as a buffet in a recessed area specifically designed to accommodate it.”
Mere steps from the kitchen is a mid-sized great room with a custom, dark-stained oak entertainment unit with niche for a big screen television and an abundance of shelves and drawers ideal for display and storage purposes. The centrepiece of the area is a gas fireplace with brown ceramic tile surround framed by two large windows.
“The two windows let in lots of light during the day, and there are all kinds of pot lights that can be turned on at night,” says Baertsoen. “And the square light fixtures that hang down in the kitchen look great, too.”
There’s also plenty to get excited about on the home’s upper level. Light is abundant on the upper landing thanks to a large window that literally reaches from the bottom of the stairs to the top of the second level. Meanwhile, double morocco glass doors beckon you to have a look at the master bedroom.
Thanks to two large windows, plus three piano windows placed over the bed, the master bedroom sports a welcoming air. There’s plenty of room for a king sized bed, dresser and night tables, even a low-slung seat at the end of the bed. However, the ensuite is unquestionably the piece-de-resistance of the area

Of all the new home designs on today’s highly competitive market, bi-level designs may well be the most difficult to execute well. The reason for that is simple: If the floor plan’s balance is off even just a little bit, chances are, space will be wasted. Granted, the interior might look great, but if things aren’t where they’re supposed to be, the result can be a beautiful home that requires more effort to navigate than should otherwise be the case.
Paradigm Homes’ Jeff Baertsoen admits he was very much aware of that challenge when he and his design team created the blueprint for Paradigm’s newest show home, the 1,622-squarefoot Terra Lee.
“From the outset, our goal was to design a bi-level that had no wasted space — functionality from top to bottom was the priority,” says the La Salle-based custom home builder. “So far, the response to the design has been excellent. I think we’ve achieved our goal in pretty much every area of the home.”
Take, for example, the wide, sunken foyer. Etched glass panels to the front and side provide sightlines into the great room and kitchen respectively. At the same time, they provide equal parts separation and style; and you don’t feel boxed-in as you look up toward the main level. It’s a feeling that continues throughout the home’s entirety.
"We thought the glass was different from putting in metal spindles, and it turned out to be a very nice departure,” Baertsoen says. “We didn’t want people to feel like they were standing in the bottom of a cage when they entered the foyer.”
A feature unique to the Terra Lee is a laundry room located to the right of the steps that lead to the lower level.
“It’s totally separate from the rec room area,” he says. “You only have to go up or down eight steps, so it’s conveniently placed and out of the way. That feature makes for more room upstairs, and for a rec room where you only have to close in the mechanical area,” which in this case is located in one spot, back and to the right, or parallel to the laundry room.
At first glance, the Terra Lee’s main level looks compact, but a quick walk around tells otherwise. Unlike most of today’s new homes, the great room is located at the front of the home, while the kitchen and dining room are at the back.
“Having the great room at the front was, we felt, more traditional. It’s also a very open design with an open recessed wall that’s ready for an entertainment unit, if that’s the route you want to go,” he says. “People have their own design ideas, so we thought it best to give them a blank slate to work with in the great room. That way, the buyer, not the designer, determines how the area will be configured.”
Despite the fact that the Terra Lee is an out-and-out open concept design, just the right degree of separation occurs in the form of a three-sided gas fireplace (with village stone surround and granite mantle) and an island area in the kitchen with seating for three, as well as a handy storage/display cabinet on its front side.
“We try to keep all options open with our floor plans — we build to suit our clients’ lifestyle, we don’t steer them toward certain plans. In this case, the design is meant for a young, active family that needs room to move and entertain when the occasion presents itself,” Baertsoen says. “As functional as the design is, materials like threequarter- inch red oak graphite hardwoods, maple cabinetry and baseboards and granite countertops make for a rich, warm feel that makes you feel right at home.”
Two other features of the home stand out: a separate wing that houses three bedrooms and a four-piece bathroom, and a lower level with nine-foot ceiling, minimal teleposts and a host of large windows. The master is huge, with gorgeous tray ceiling, five windows to let in lots of light and walk-in ceramic shower with tempered glass enclosure. Meanwhile, the two kids’ bedrooms are oversized with large walk-in closets.
“Again, the two areas are all about functionality,” Baertsoen says. “The master bedroom is functional throughout, yet finished to the highest level; and big kids’ bedrooms are a necessity for young, growing families. The lower level has tons of room for development, and feels wide-open with its nine-foot ceilings and 30-inch windows.
“All in all, the Terra Lee is a great family-sized home that’s functional and well-finished throughout.”
